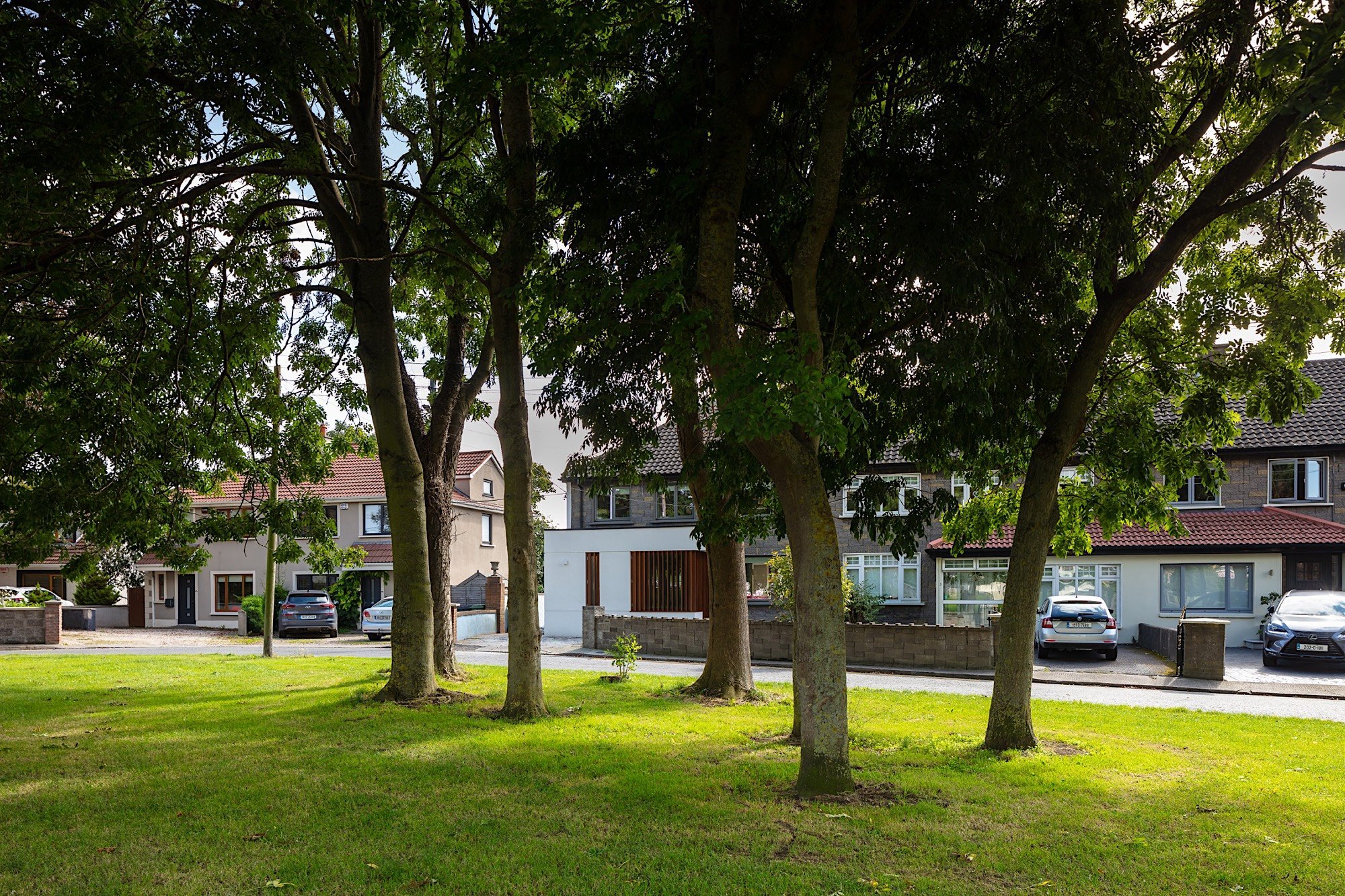
Completed photograph of the front of the house
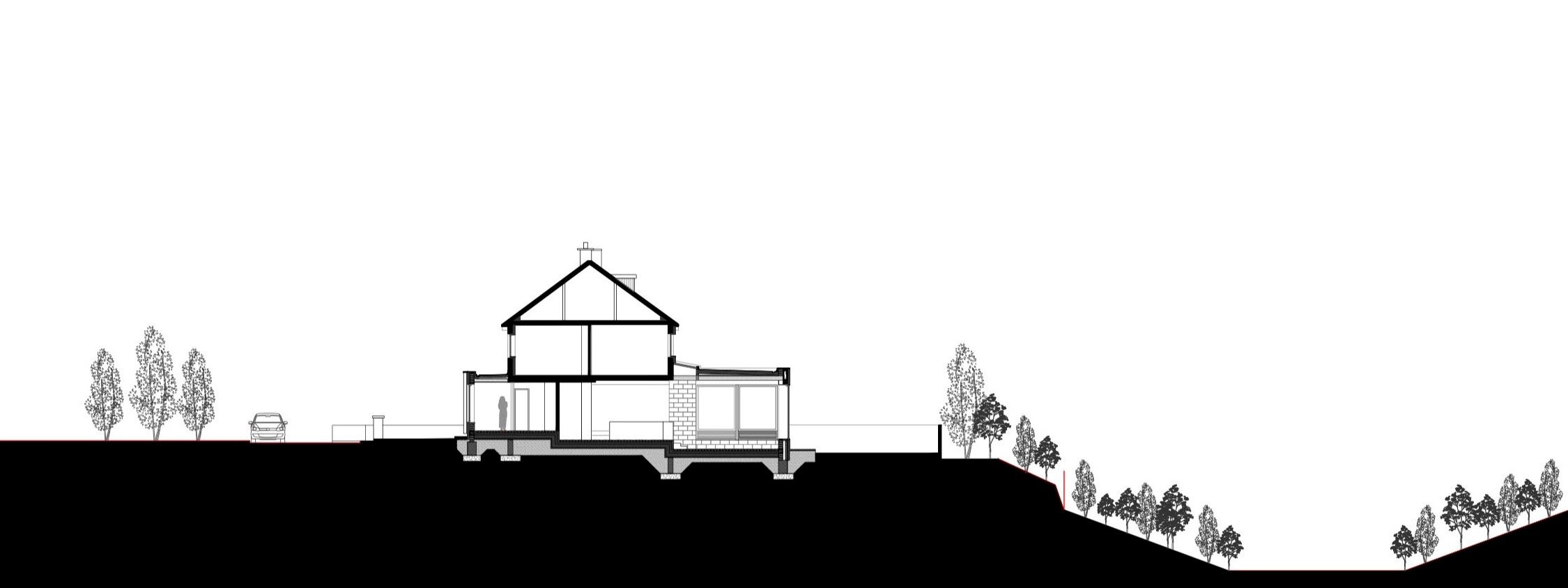
Long Section through design proposal in context. The renovation and extension design responds to the natural site topography which slopes down from the front to the rear of the house and garden.

Design concept perspective view, from the back garden
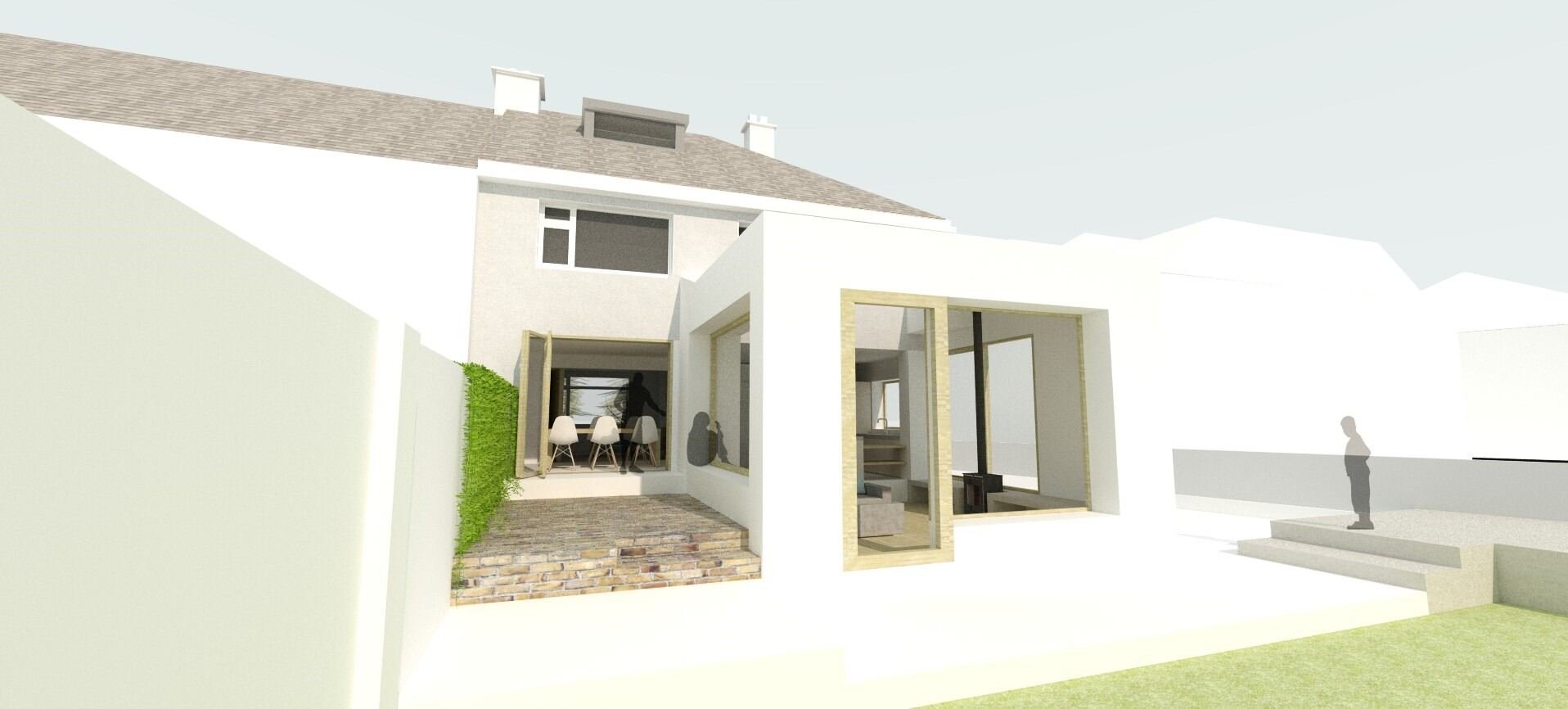
Design concept perspective view, from the back garden
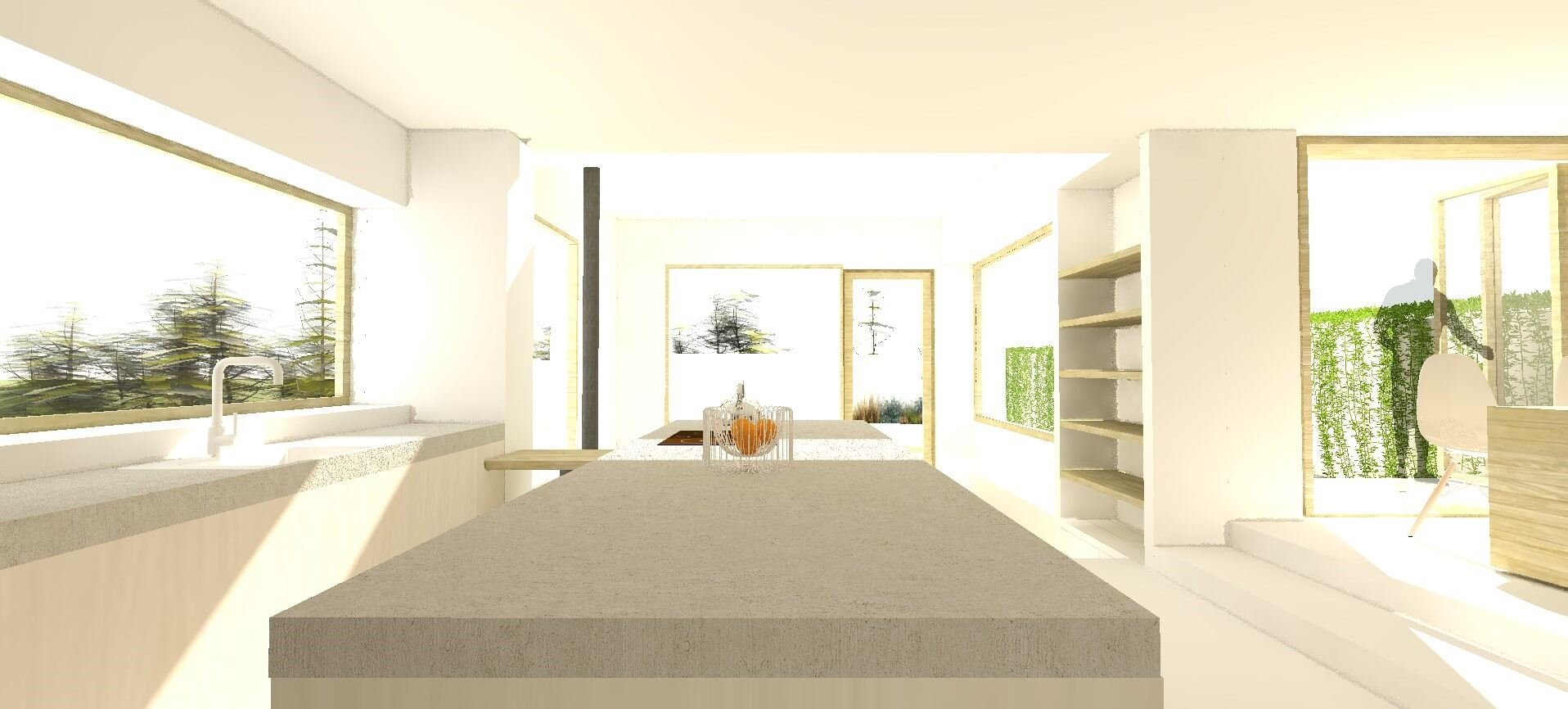
Design concept perspective view, from the kitchen
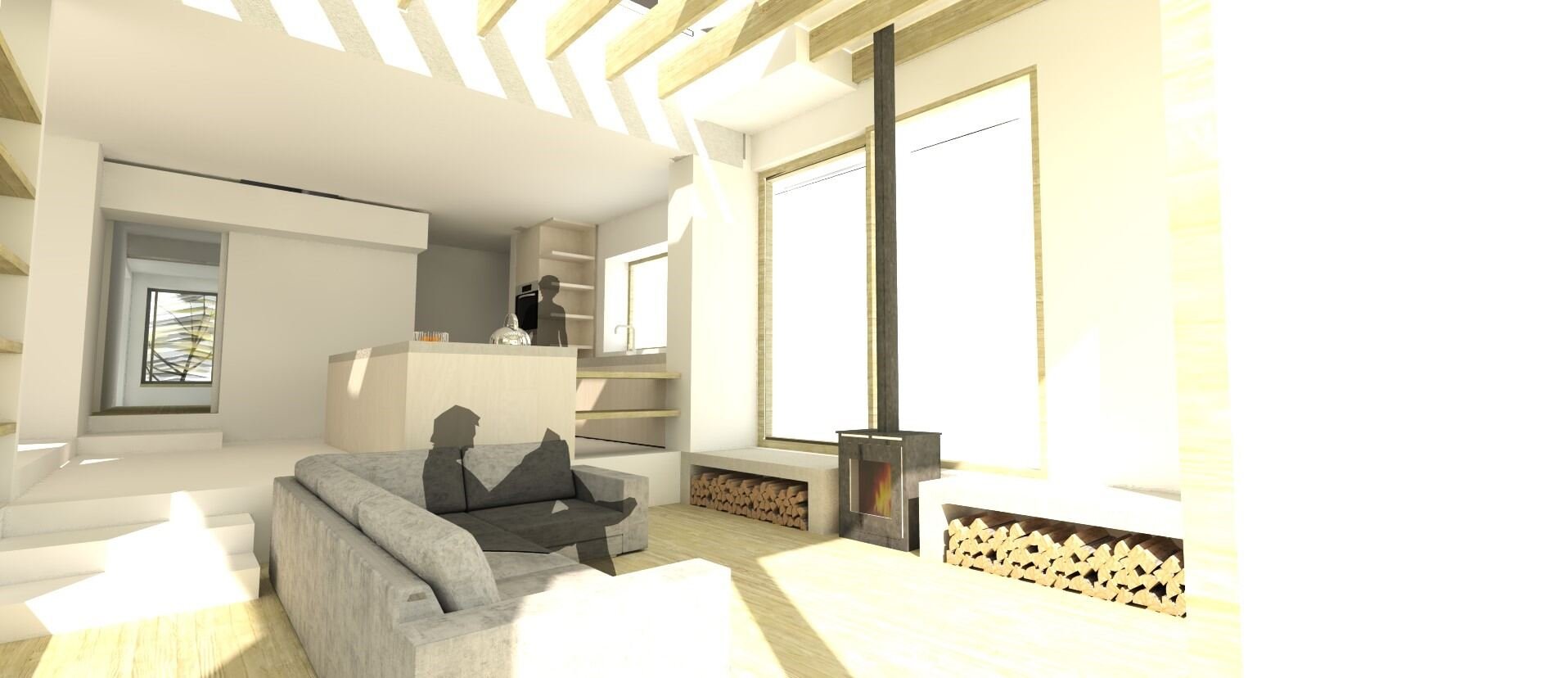
Design concept perspective view, from the new living area
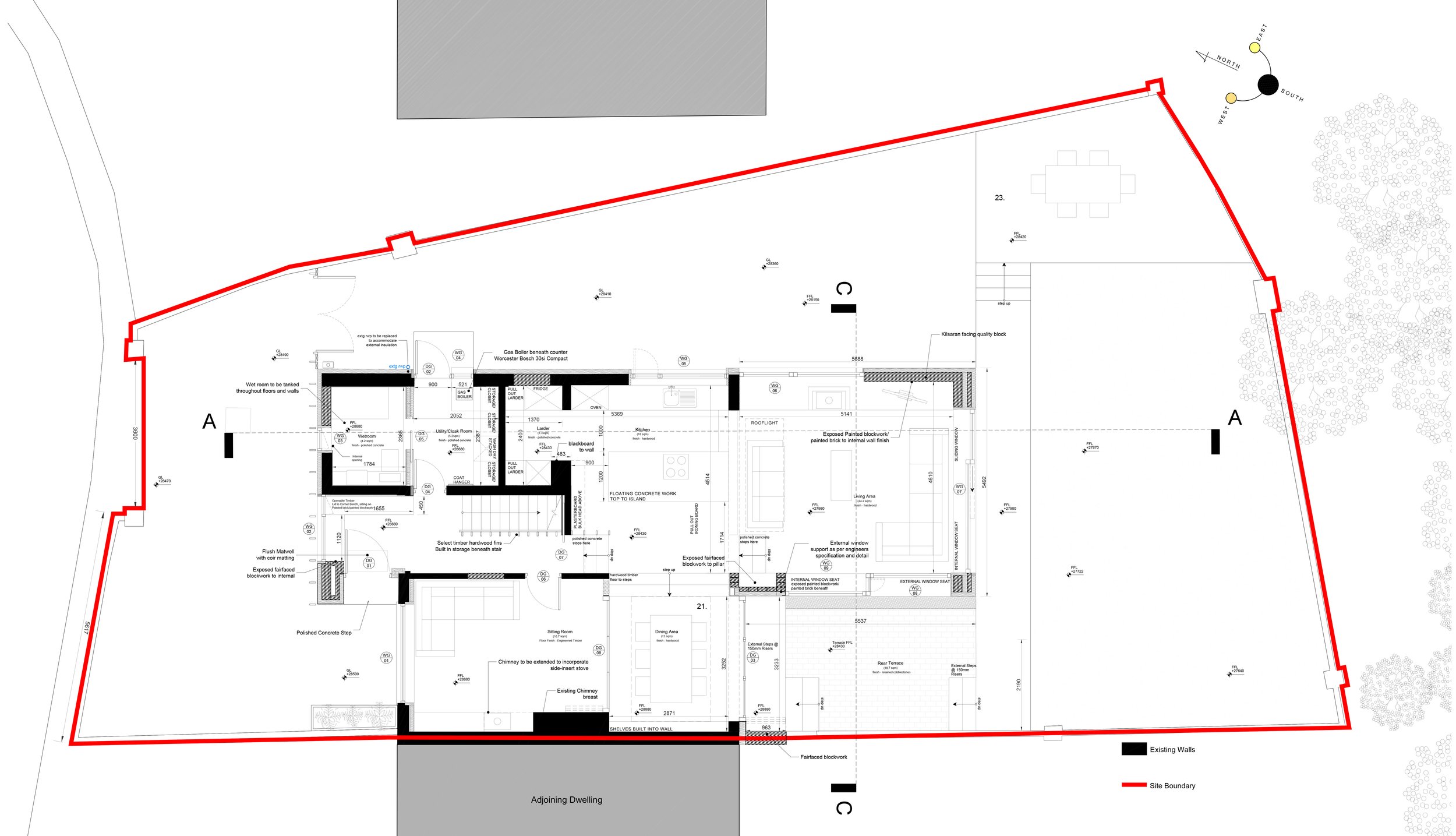
Detailed Ground Floor Plan, from Tender drawings

Polished concrete floor

Completed project - view from front hallway to rear garden from kitchen to living space, to follow the site topography

Cross section through extension
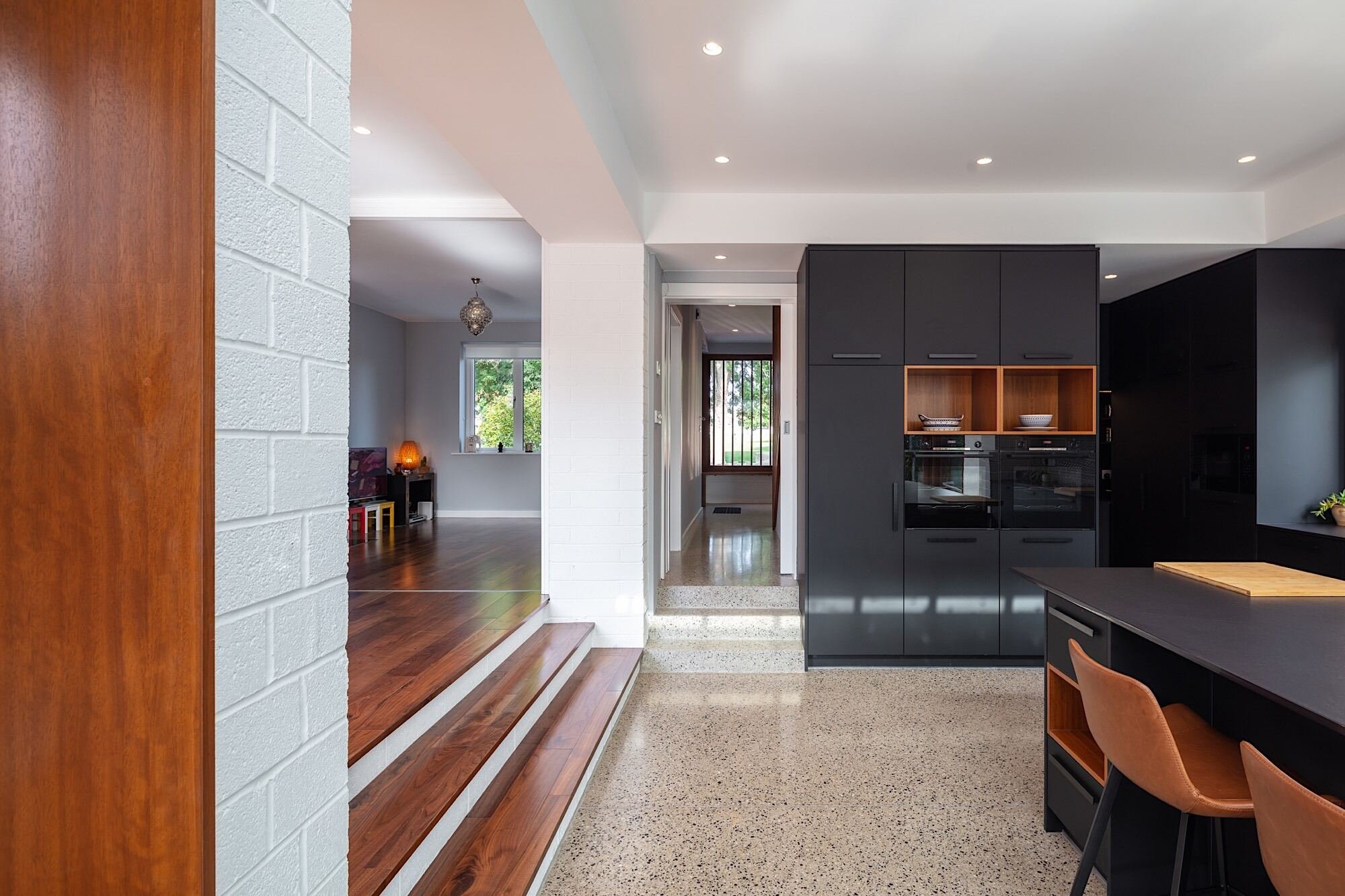
Completed project, view from kitchen to the entrance hallway
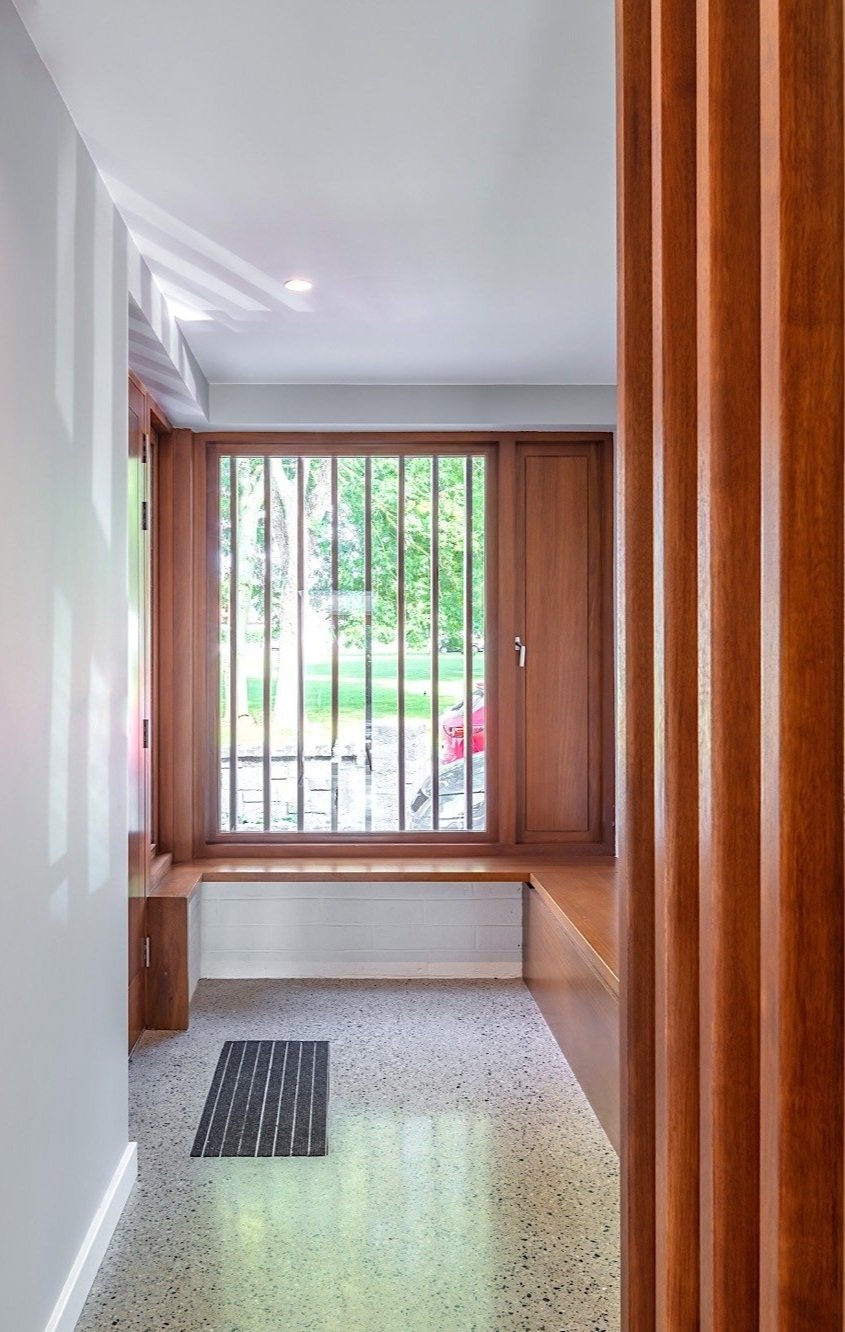
Entrance Hall. Polished concrete floor, exposed fair-faced concrete block-work painted white, wooden internal window seat

Detailed drawing of Timber fins with exposed concrete block wall and polished concrete floor slab
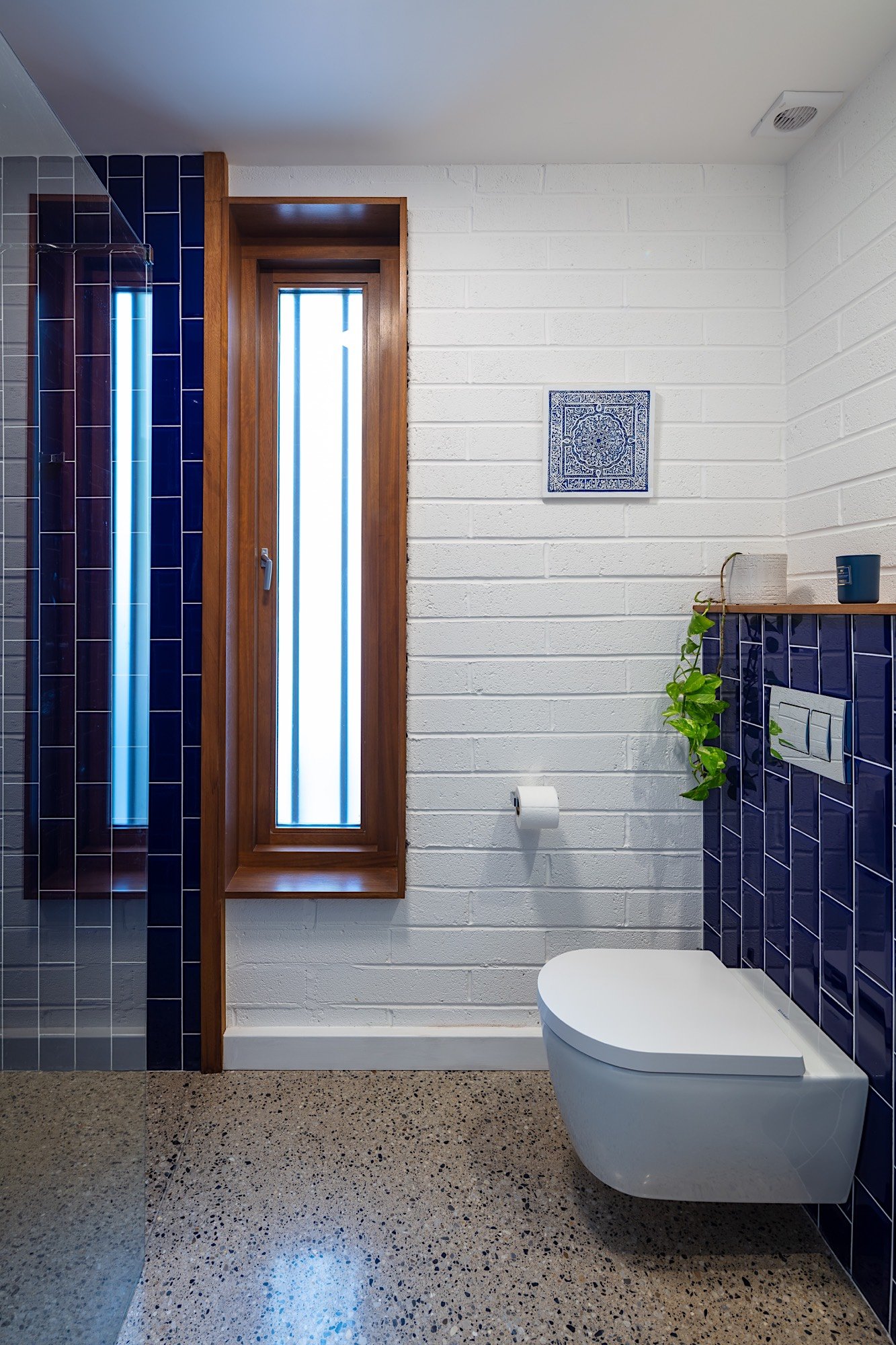
Completed wetroom / bathroom
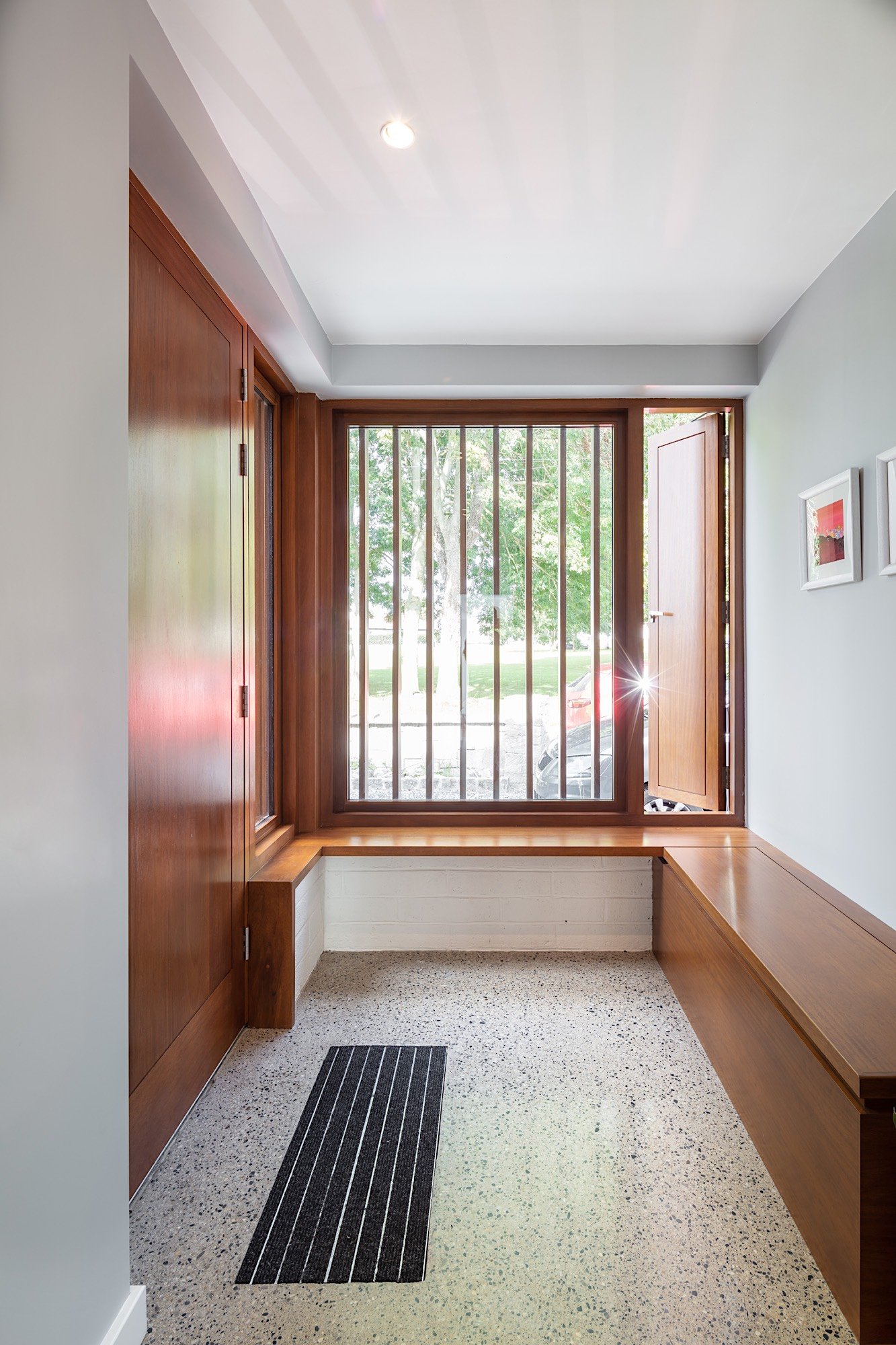
Openable timber panel for ventilation, external timber fins for privacy
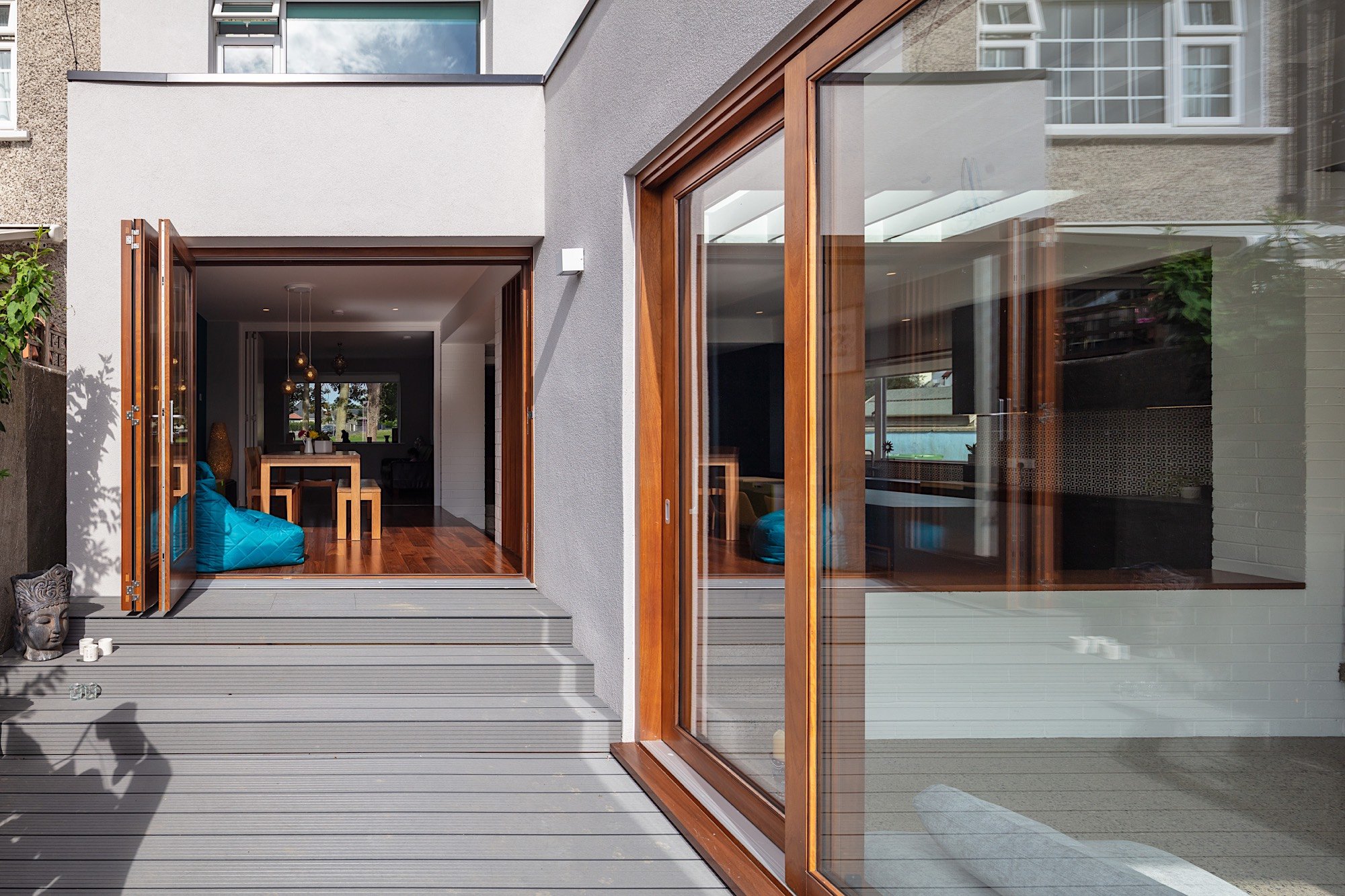
Rear terrace
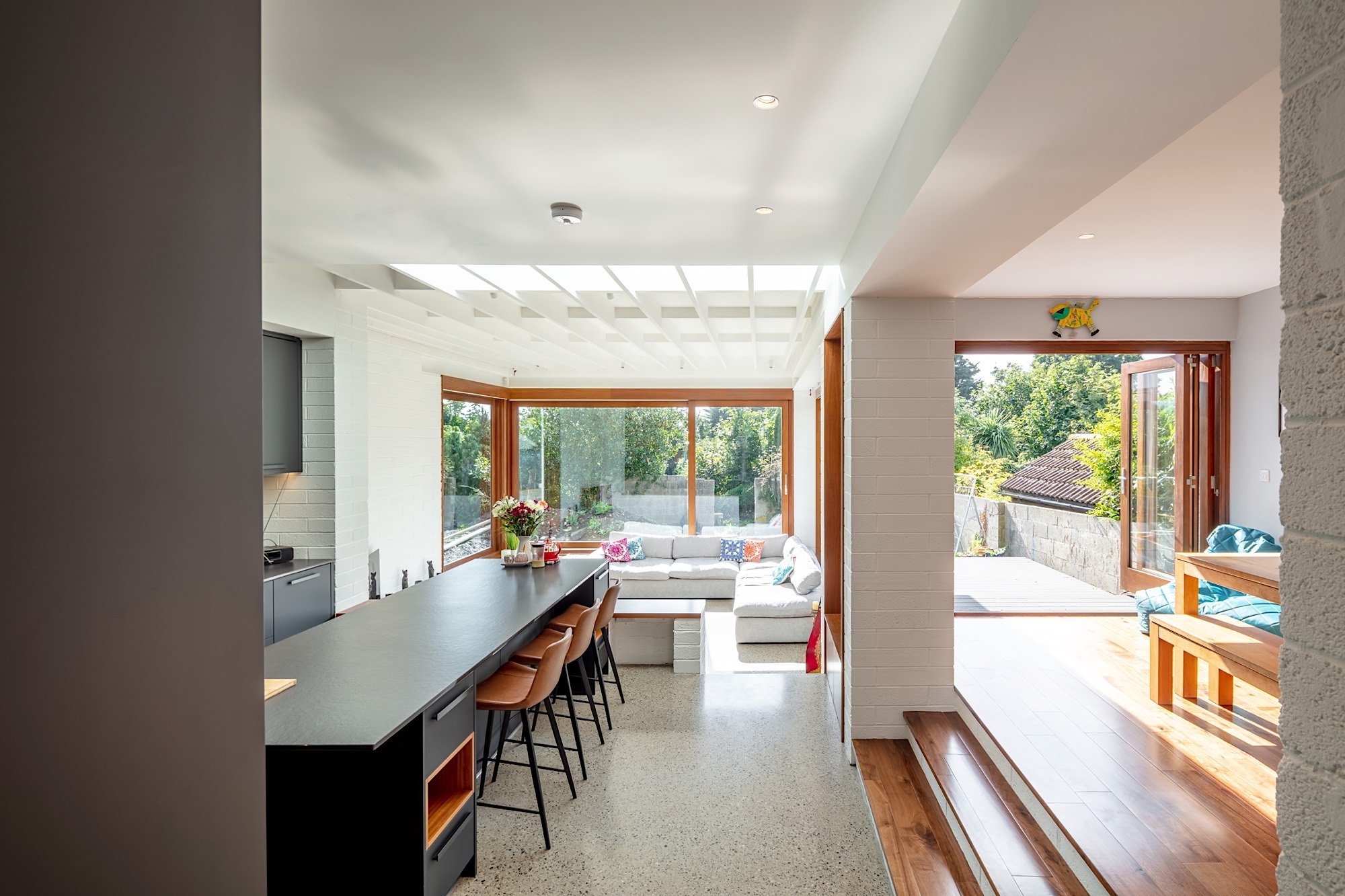
Completed project - kitchen, dining and living area
Placencia
PHOTO CREDIT: Richard Hatch
I was the lead designer on this project whilst working at Brennan Furlong Architects and Urban Planners, based in Clontarf, Dublin. This was my first home to design completely from scratch as a Graduate Architect.
I worked solely on this one-off residential project whilst working at Brennan Furlong Architects, from initial service, site measure, feasibility planning, developing the design with engineer, obtaining local approval with the client, working with the quantity surveyor to keep the project to the clients budget, completing the tender documents, finding local builders to quote for the job and getting the project priced with a number of builders.
The project involved the reorganisation and extension of a suburban dwelling on an infill site in Killester to create a light-filled family home. The house is conceived as a descending series of terraces following the contours of the site – to the front, the house looks onto a green area housing the only remaining Legion Hall in Ireland, to the rear, the house and garden descend to overlook the Dublin – Belfast railway line.
The drawings were done on Autocad and Sketchup along with hand sketches to develop the design.
The project was featured in the Irish Architecture Foundation Open House Dublin event 2021.